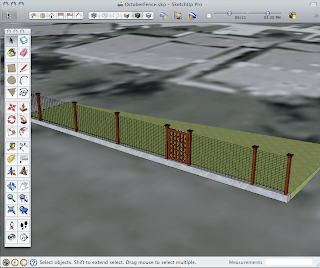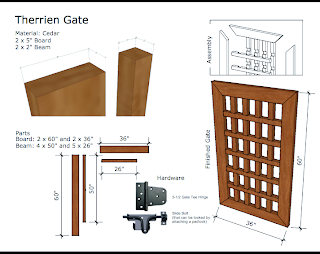Google Earth, SketchUp, and Honey did!
November 2nd, 2009 | Published in Google SketchUp
Recently, my wife and I realized that the plywood retaining wall keeping our backyard from sliding into the pasture behind our house had to go. She kept reminding me that I work with Google modeling tools everyday and should come up with a plan to build a replacement wall.
Honeydew (read "honey, do") turns out to be more than a melon. But she was right. Using Google Earth, I was able to get a very accurate view of the construction area and with Google SketchUp, I created a model that guided the design and construction by our contractors. The challenge was to replace the plywood with something that would last a long time and give us access to the pasture. Time, water and gravity take their toll for, sure, as you can see from the "before" picture.

An overhead view in Google Earth provided an accurate measurement of the total fence width. But I had some concerns about the actual property line because the pasture is privately owned. A very cool thing you can do with Google Earth (works great in free version or Pro) is to import electronic parcel data. Many cities and county governments provide their survey and parcel data online as a public service. Google Earth makes it easy to use. My city had my house's parcel data - which I found and loaded.

I brought the Google Earth view into SketchUp and did some initial design to get scale and sense for what was possible in the actual space. Of course, my design comps had to go through review and approval with the boss (I'll leave you to guess who that might be). Then, we worked together using SketchUp to plan the look of the fence. We wanted a nice gate to give us access to the pasture. There are some beautiful custom fences available online, but they would have cost half our budget! So instead, we "drew inspiration", a nice way of putting it, from some Google image-search results.

With the model in context, we were easily able to communicate with the contractors who bid the job. The only question they had was about the gate, since they had to have their carpenter create it. No problem, as I had constructed the gate in SketchUp to scale by simply array-copying the 2x2's and 2x5's. But, because I have the Pro version of SketchUp with LayOut, I was able to provide the carpenter with a PDF that had not only the dimensioned gate, but images of the hardware we wanted to use an an outline view of the assembly. No muss no fuss. The resulting gate was cool to see!

The contractors were great and got the job done under budget and on schedule. I may have even created some SketchUp converts. Final results are below.


Honeydew (read "honey, do") turns out to be more than a melon. But she was right. Using Google Earth, I was able to get a very accurate view of the construction area and with Google SketchUp, I created a model that guided the design and construction by our contractors. The challenge was to replace the plywood with something that would last a long time and give us access to the pasture. Time, water and gravity take their toll for, sure, as you can see from the "before" picture.

An overhead view in Google Earth provided an accurate measurement of the total fence width. But I had some concerns about the actual property line because the pasture is privately owned. A very cool thing you can do with Google Earth (works great in free version or Pro) is to import electronic parcel data. Many cities and county governments provide their survey and parcel data online as a public service. Google Earth makes it easy to use. My city had my house's parcel data - which I found and loaded.

I brought the Google Earth view into SketchUp and did some initial design to get scale and sense for what was possible in the actual space. Of course, my design comps had to go through review and approval with the boss (I'll leave you to guess who that might be). Then, we worked together using SketchUp to plan the look of the fence. We wanted a nice gate to give us access to the pasture. There are some beautiful custom fences available online, but they would have cost half our budget! So instead, we "drew inspiration", a nice way of putting it, from some Google image-search results.

With the model in context, we were easily able to communicate with the contractors who bid the job. The only question they had was about the gate, since they had to have their carpenter create it. No problem, as I had constructed the gate in SketchUp to scale by simply array-copying the 2x2's and 2x5's. But, because I have the Pro version of SketchUp with LayOut, I was able to provide the carpenter with a PDF that had not only the dimensioned gate, but images of the hardware we wanted to use an an outline view of the assembly. No muss no fuss. The resulting gate was cool to see!

The contractors were great and got the job done under budget and on schedule. I may have even created some SketchUp converts. Final results are below.