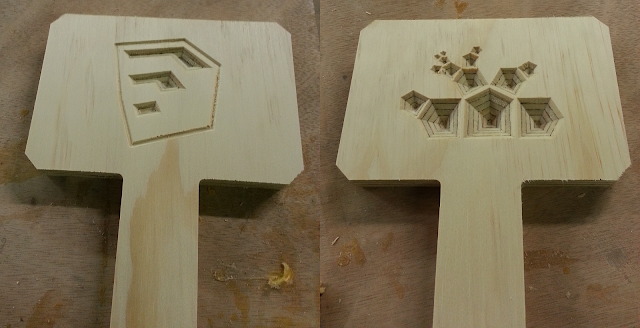Fabbing with friends: a WikiHouse for World Maker Faire
September 17th, 2013 | Published in Google SketchUp
When we first heard about WikiHouse, we knew we wanted to build one. When WikiHouse’s co-founder gave an inspiring Ted talk this past May, we were inspired to build one. And when we read the WikiHouse modeling standards (make groups, use layers!), we knew that we just had to build one.
So as we sat down with the WikiHouse team this summer and talked about how we could collaborate for World Maker Faire, our goal was a no-brainer: design and build our own WikiHouse in just over a month.
 |
| The SketchUp WikiHouse for World Maker Faire. View more photos of this project here. |
Kicking off the project, it was quickly evident that between the SketchUppers and the WikiHouse’rs, there were more than enough architects to go around. Aside from the reality that no one on the team had a CNC router in his garage, we knew we’d need a project partner with tons of CNC experience -- and one who wouldn’t laugh off the idea of hammering together a thousand cut pieces in the middle of Maker Faire.
Enter our friend Bill Young over at ShopBot Tools. We’d been itching to do a project with Bill since he caught us spreading saw dust all over Maker Faire Bay Area earlier this year. Bill’s practical experience with wood selection, tolerances, and project planning are nicely measured by his ability to engrave anything (onto anything) while generally believing that most things are possible. With the right mix of optimism and practicality, we started trading SKP’s back and forth, hashing out the trade-offs in various design concepts.
 |
| Concept 1: A custom tarp could be tricky, and would we even hear ourselves over a CNC in one bay? Concept 2: Using 'Add location,' we noticed the lookout would showcase a cozy stretch city highway. Concept 3: We were charmed by an iconic design with exposed sections, but this required too much wood and time. The Constructible Model: Just right with all the right hooks, tabs, and S-joints. |
With an ‘as-built’ SketchUp model set and 160 sheets of plywood sitting in Bill’s shop, it was time to derive cutting sheets and turn up the ShopBots. (Note: if you’re looking to prep your own model for CNC, the free WikiHouse plugin for SketchUp turns grouped geometry into neatly laid out cutting sheets).
Soon after we began cutting, it became clear that our two central constraints were time and lumber. Thankfully, our design and tools were well-suited to these pressures. The WikiHouse design standards call for modular elements that could easily be added, subtracted or adapted -- and because WikiHouse uses SketchUp as a platform, making in-progress changes was painless and quick. With a quick pivot for build phasing (agreeing what to cut next based on how much wood and time remained), the sawdust started blowing and the sheets started piling.
 |
| Ply piles in progress: only a small accumulation of the full project. See more photos from our cutting phase. |
Some 1,150 cut pieces later, we are on our way to New York City after a fantastic month of collaboration between architects in the U.K., software engineers in Colorado, and woodworkers in Virginia. When we reach World Maker Faire, we’ll be joining forces with friends from the SketchUp community to show what open design tools, open design platforms, and a bit of courage can accomplish in just two days.
.png) |
| The right tools for the job: custom cut and engraved wiki-mallets for World Maker Faire. |
Didn't make it to World Maker Faire? Follow the build progress.
Want to see more photos of our project to date?
Watch a timelapse of the SketchUp WikiHouse build.
Posted by Mark Harrison on behalf of the SketchUp Team