August 9th, 2012 | Published in Google SketchUp
10K Design is a UK-based design firm led by James Horner. The firm does a bit of everything -- even web design and backend web development -- but they specialize in building design and 3D modeling. Recently, we recently spoke with James about his firm and its work with SketchUp Pro. Here’s what he had to say:
At 10K Design, we offer high quality design services to both the public and professionals. We have architects who design bespoke building projects, produce drawing packages for Planning & Building Regs approval, and help with every stage of development across all sorts of building projects. Our portfolio even includes design work for a house that featured on an episode of Channel Four's Grand Designs.
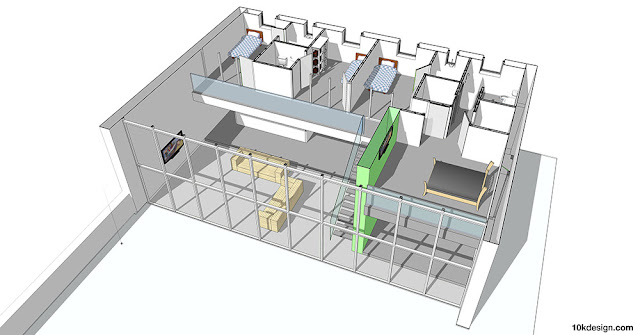 |
| Draft model of the Sugar Cube House |
|
We also offer general 3D modelling for producing renderings, animations and fully interactive models both as part of our architectural projects and also as a separate service. SketchUp Pro is a major part of how we design and it often empowers our clients to get their hands dirty by downloading models, exploring, and trying out layouts or different types of furniture.
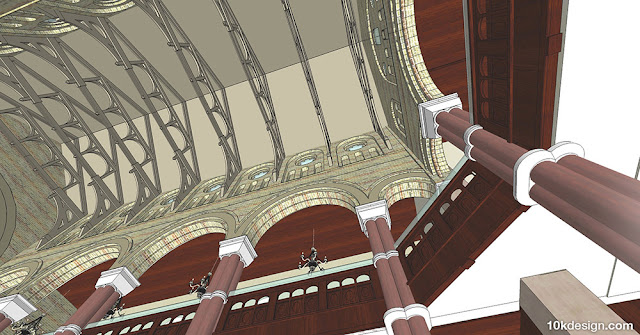 |
| Detail of One Mayfair produced for Partytecture |
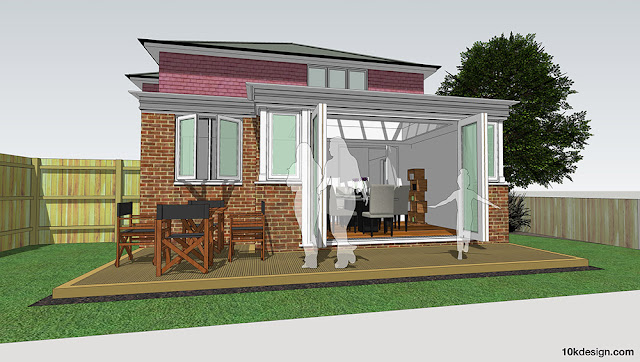 |
Perspective view of orangery model
|
10K Design uses SketchUp Pro on nearly all of our projects, particularly in the early stages. We also use it to work out details at the construction stage, both as a design and communication tool. Our workflow normally involves obtaining an Ordnance Survey or site survey plans in DWG or DXF format; we use these as the basis for trying out some ideas within CAD. We try to boil these ideas into a series of polylines that can be easily transformed into faces with the minimum number of edges when imported into SketchUp Pro. Once imported, we push/pull objects and we develop or download required components, building the model into a complex and highly accurate representation of the space.
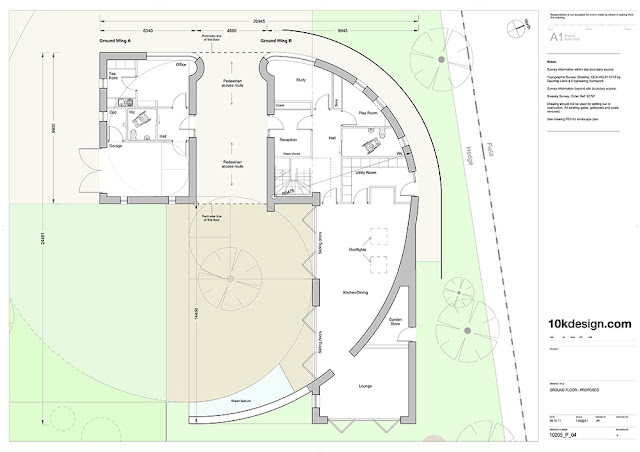 |
| Ground floor layout of 10K Design Ecohouse |
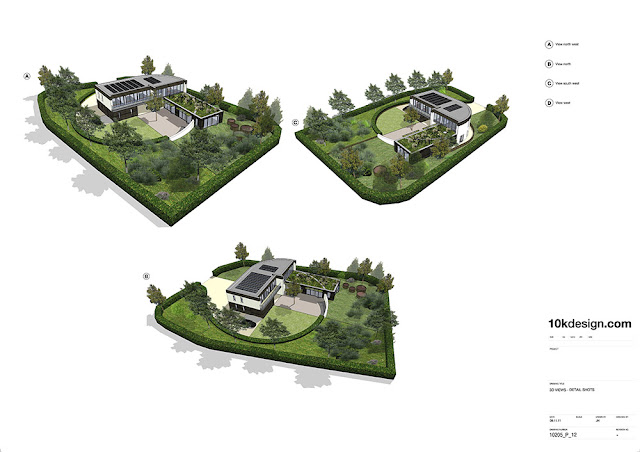 |
| Aerial perspective shots of 10K Design Ecohouse |
We then let our architectural clients download a copy of the model so that they can play around with our ideas on their own copy of SketchUp - we actively want their participation so that they have real ownership over the project. After client collaboration, the model is then used for developing elevations and sections, and we often use it as the basis for working up construction plans in other CAD or BIM software.
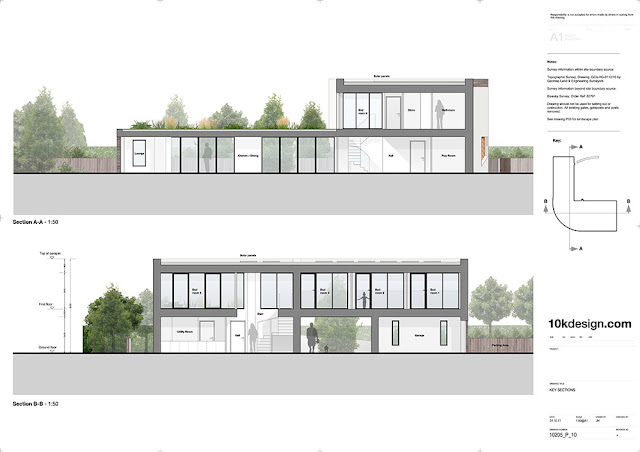 |
| Sections cut through the 10K Design Ecohouse |
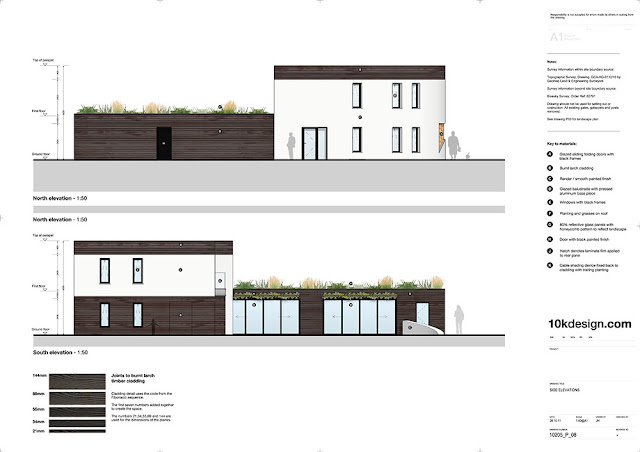 |
| Rendered elevations of the 10K Design Ecohouse |
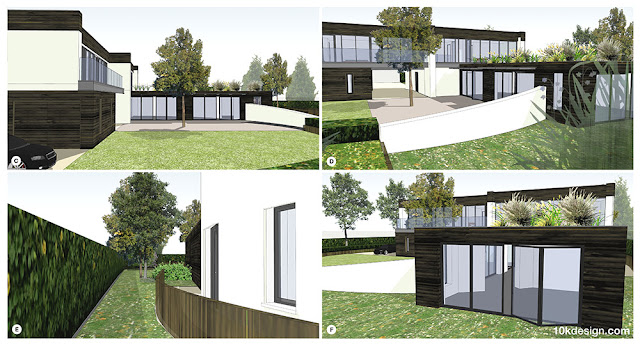 |
| Viewport stills from Ecohouse animation |
Some of our clients, such as product manufacturers or land developers are looking for a model that can be used in presentations to secure funding for a project. Impressive visual information is usually paramount to making a good presentation, so it’s important that we can also prepare our models for quoting, funding rounds, and competitions. SketchUp Pro is the only software we have found that offers a cost-effective solution for doing this. It allows us to quickly produce an interactive 3D model with a high level of interactivity via scenes, clever layering, or components. The beauty of being able to create a quick model is that it can have endless uses: animations, still renderings, or orthographic drawings such as elevations and sections.
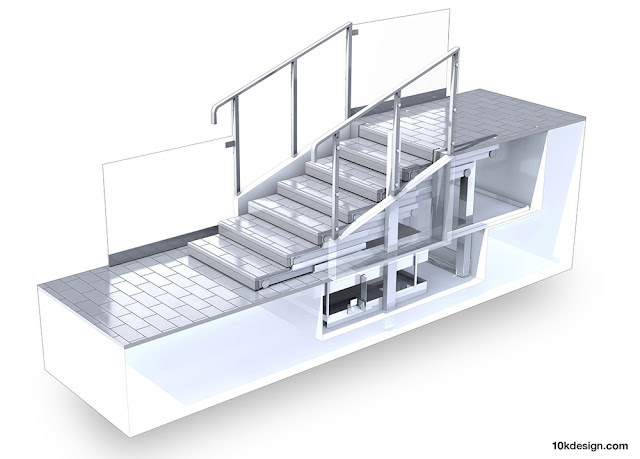 |
| Rendering of the Sesame Access retractable stair platform lift |
|
Time and time again, our clients have found that our SketchUp modelling service is a great, cost-effective way of getting exactly what they need. From manufacturing companies looking for a new method of selling their product to self-builders looking to visualise their design, SketchUp Pro is key to our service.
Posted by James Horner, 10K Design








